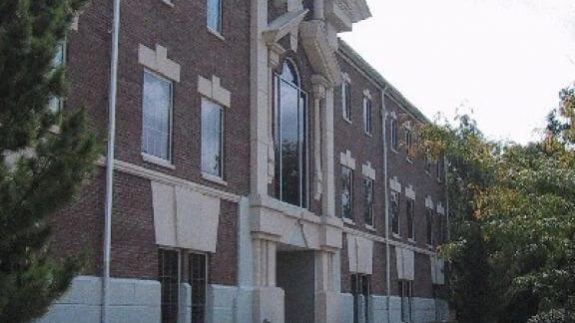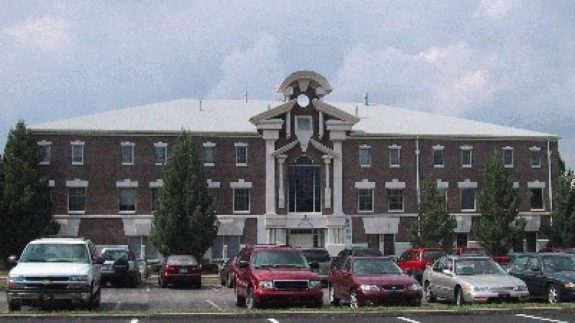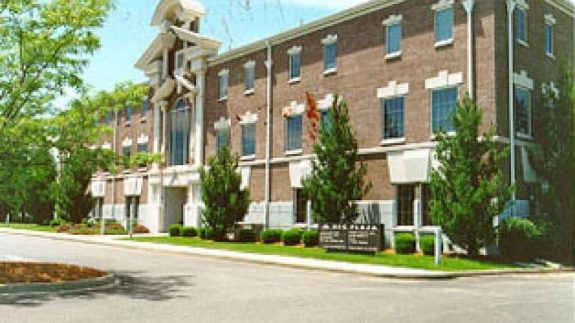NFC Plaza
Office Buildings Square Feet 33,000 sq. ft. Project Location Williamsburg Parkway & Hurstborne Lane - Louisville, Kentucky Construction Dates 1989 End User Multi tenant office spaceNFC Plaza designed by Bajandas Associates in the early 80’s. It consists of 3 floors of office space, 11,000 sq. ft. per floor. The building is a wood framed structure, with sheathing, brick veneer, exterior insulated finish system (stucco), store accents, wood windows, wood cornices, and asphalt shingled roof system. The project was built on 4 acres of land.






