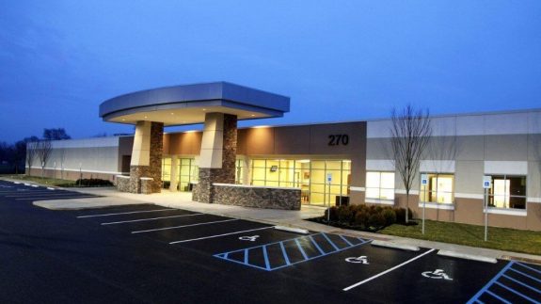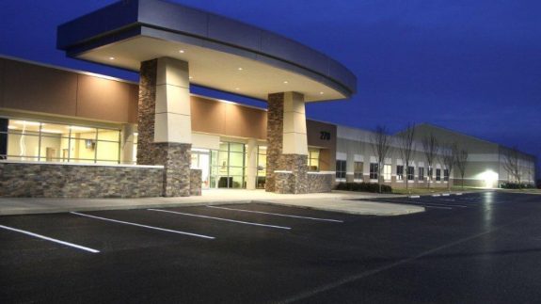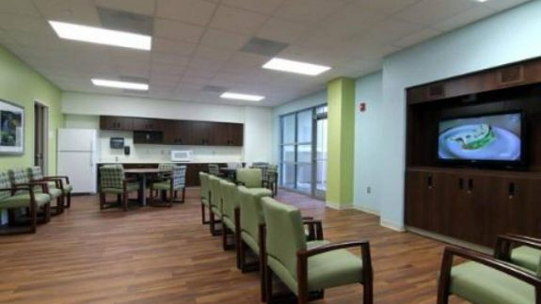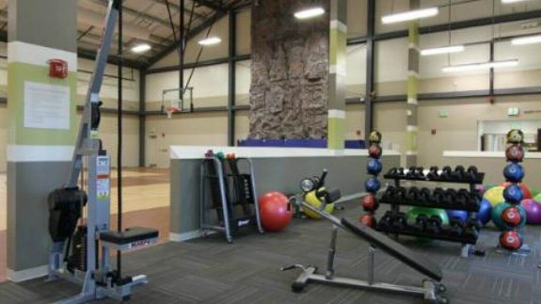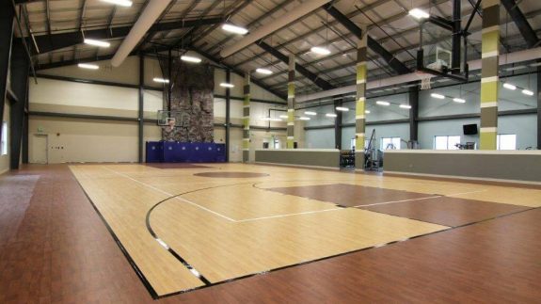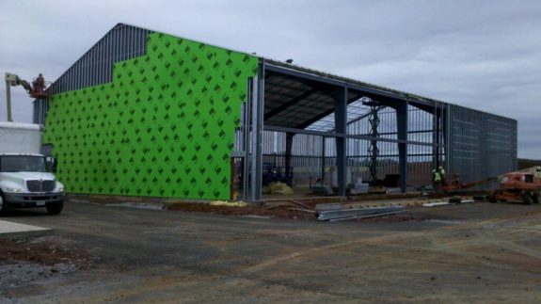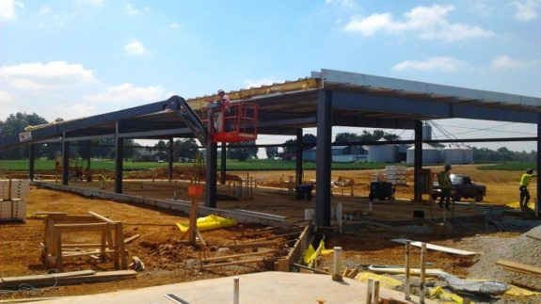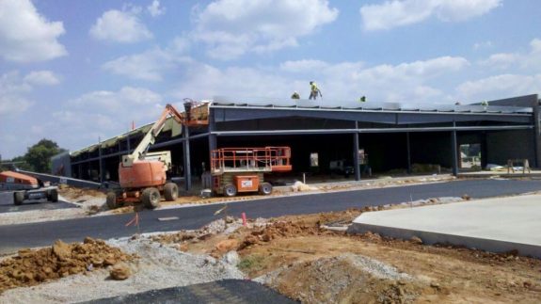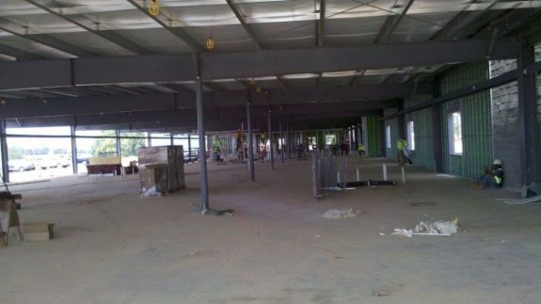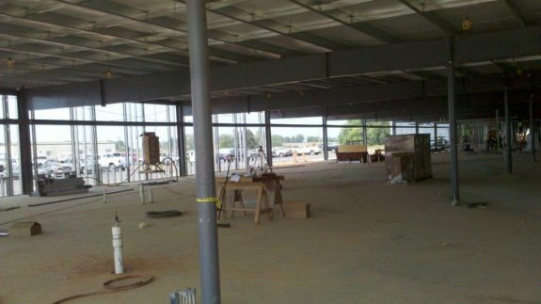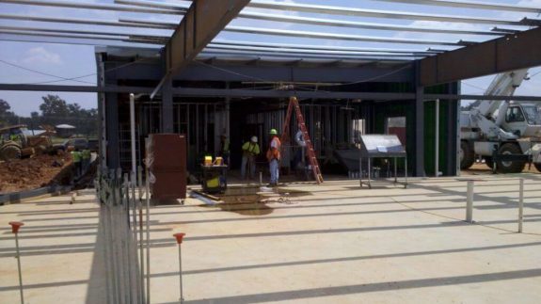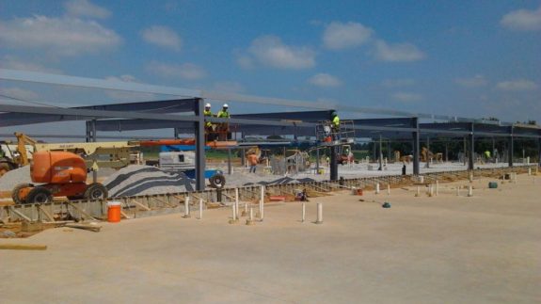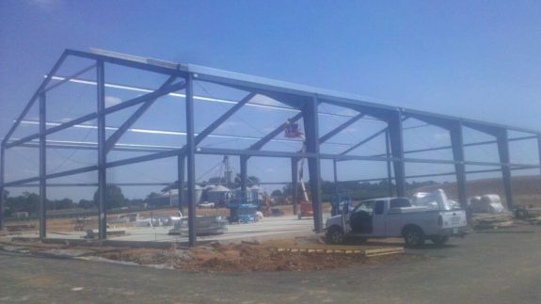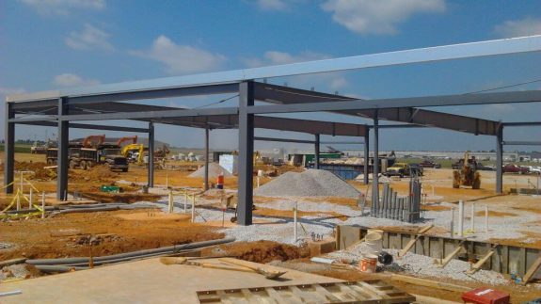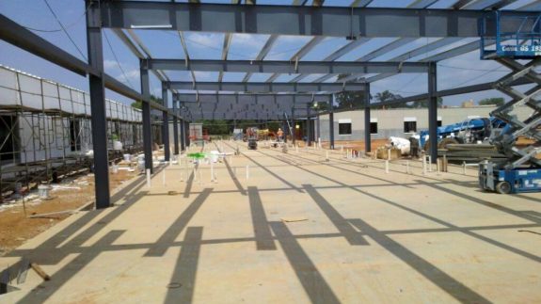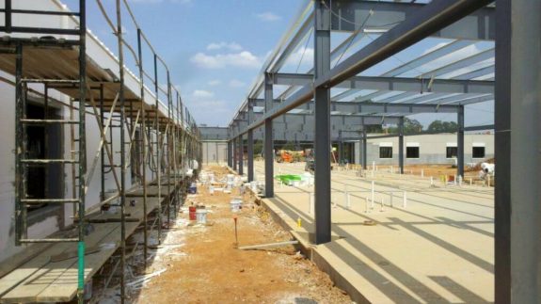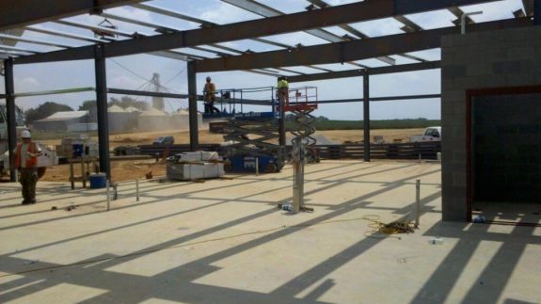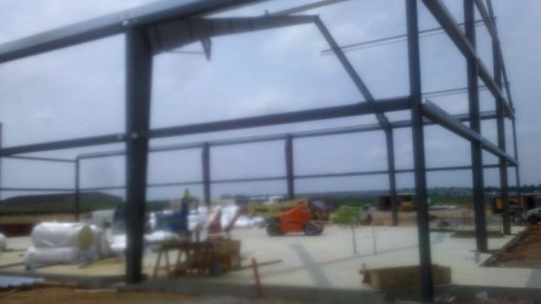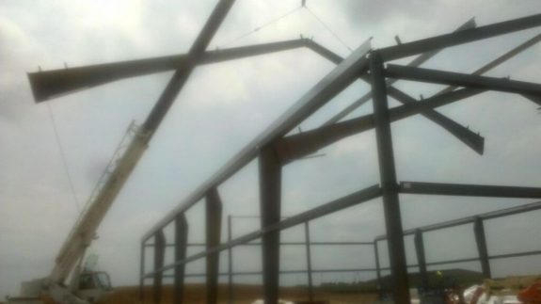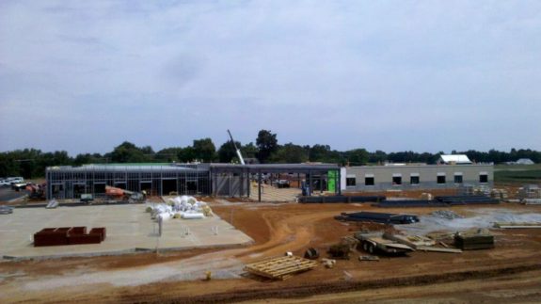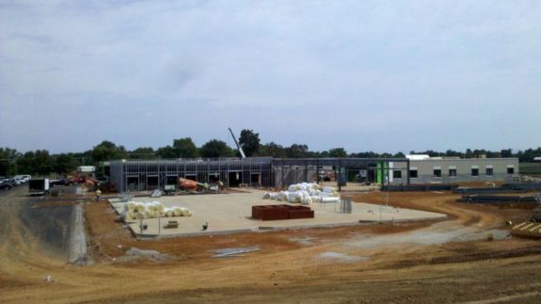Cumberland Hall
Medical Projects Square Feet 65,000 s.f. building erect Project Location Hopkinsville, Kentucky Construction Dates 2011 End User Medical65,000 s.f. psychiatric hospital facility for Cumberland Hall, located in Hopkinsville KY for UHS. Lichtefeld, Inc. was brought on board as the metal building supplier/erector for this project. Working as a subcontractor to BRASFIELD and GORRIE. The building is a Butler metal building system with MR-24 standing machine seamed roof. All walls exterior and interior are conventional metal studs, drywall, taped, finished and ready for paint. The exterior perimeter has wainscot stone façade with dyvit finishes. Standard electrical, plumbing, HVAC, and sprinkler system. This project was two part, part 1 being the main hospital and part 2 being the gymnasium.

