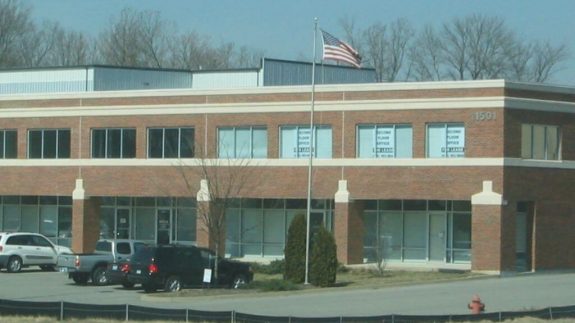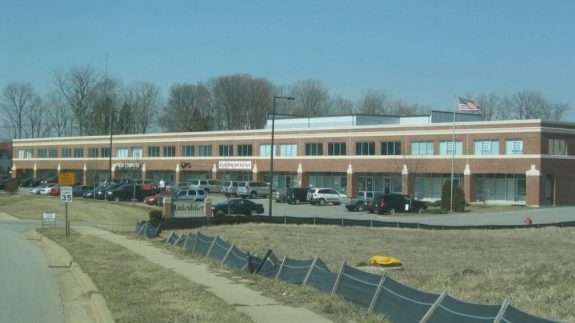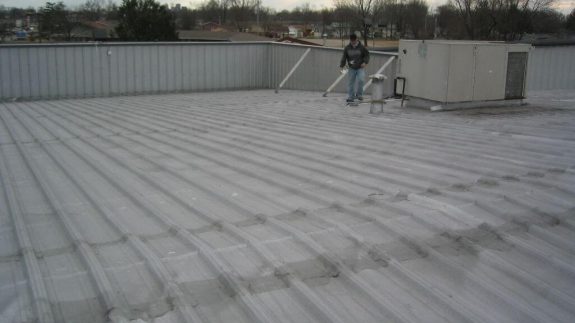AG Steier Associates
Office / Warehouse Square Feet 26,000 s.f. Project Location Plantside Dr. - Louisville, Kentucky Construction Dates Start Date: 2003 - End Date: 2004 End User Tenent spec. building26,000 s.f. Butler engineered widespan structural system with MR-24 roof system by Butler.
The building is a shell only structure with brick stone facade, storefront glass, storefront doors. The back is painted 8″ block with hollow metal doors and overhead doors. The building is designed to be multi-tenant and two story if necessary. Steve Harker was the architect.
Spec building built in 2003






