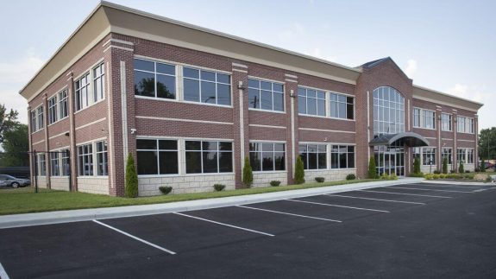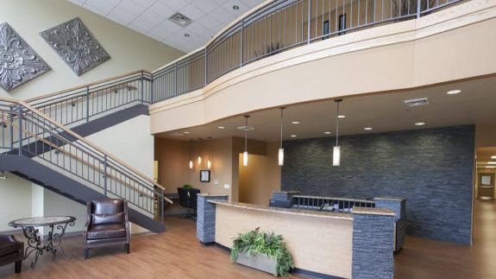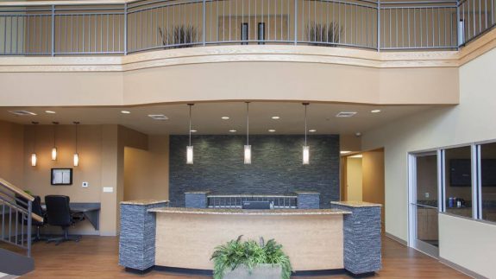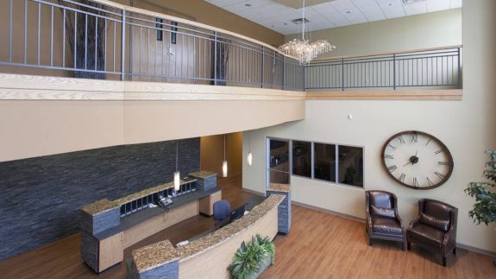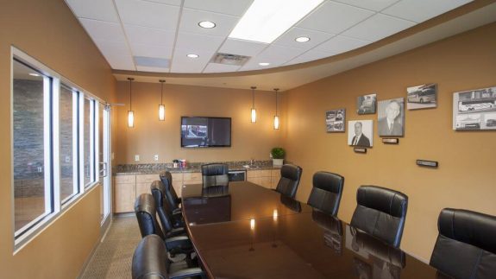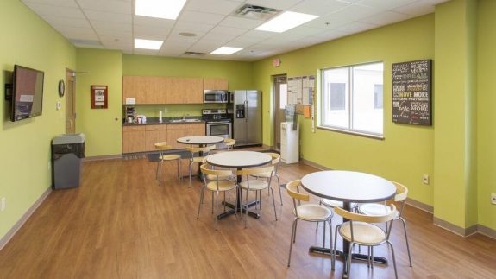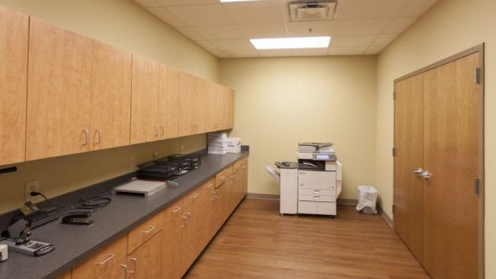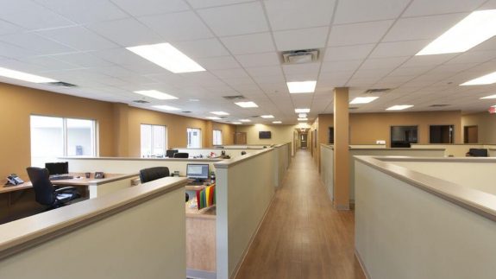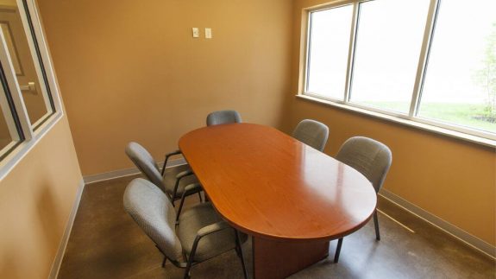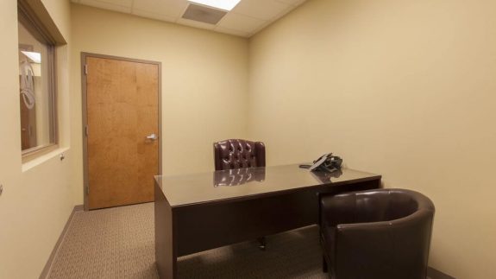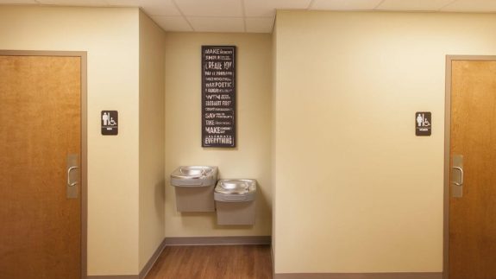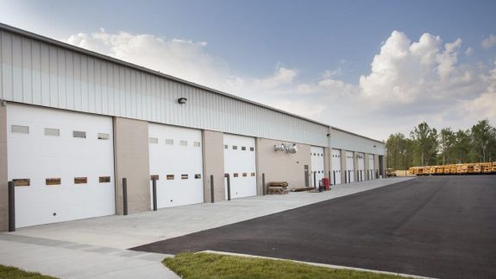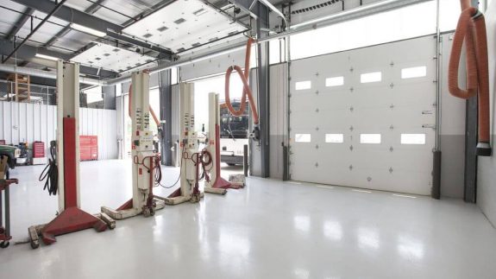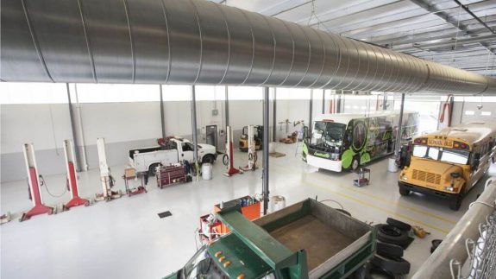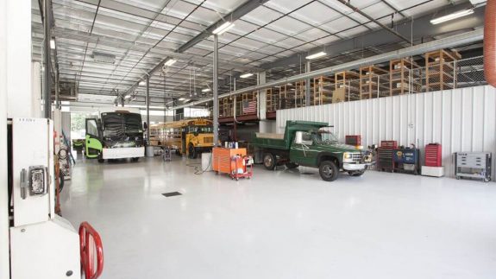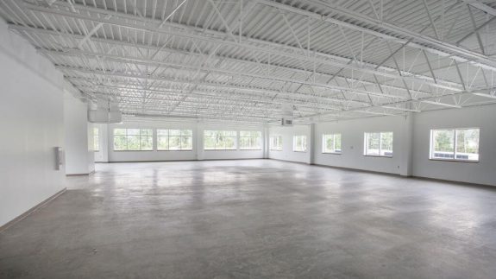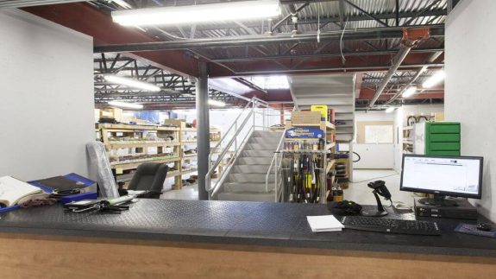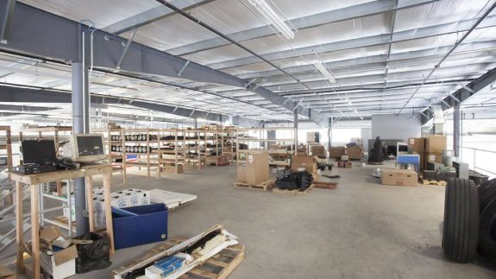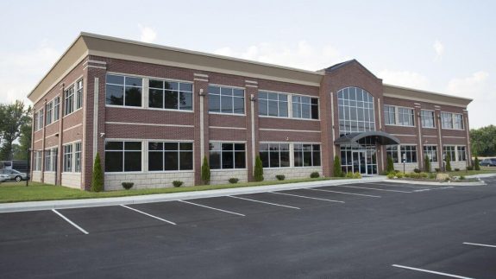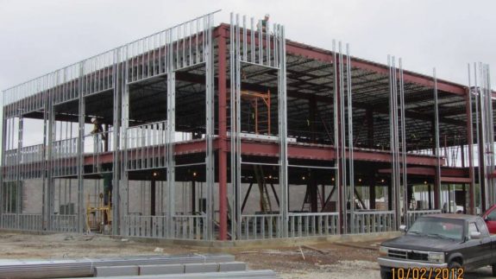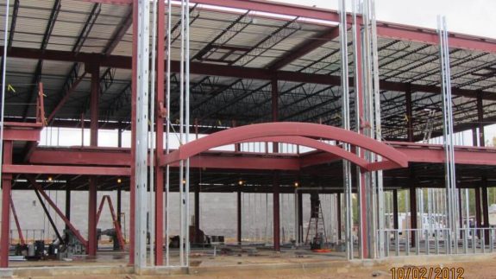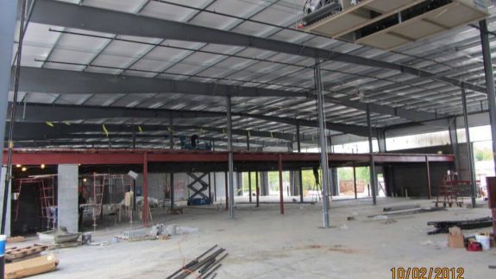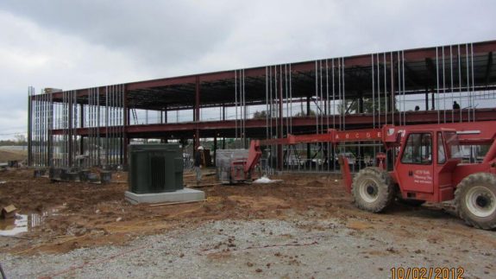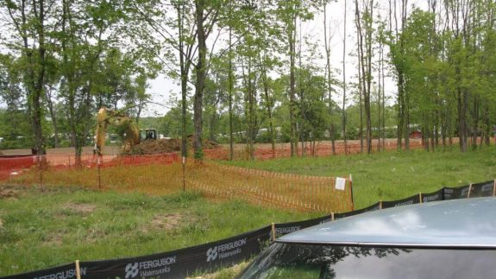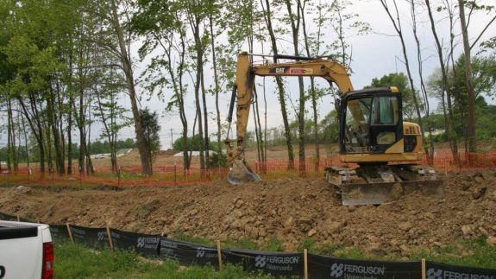Let Lichtefeld handle the business of building while YOU handle the building of your business!
Miller Trailways
Office Buildings Square Feet 21,705 s.f. of office space and 24,000 s.f. garage. 10 Acre developement Project Location 111 Outer Loop, Louisville, Kentucky Construction Dates 6-1-12 thru 1-31-13 End User Bus/Motor coach TransprotationTotal square footage of the project is 45,705
21,705 s.f. two story office facility will serve as the corporate headquarters for Miller Trailways, Inc. The office building is constructed with concrete, footings, foundations, and slabs. The steel structure is conventionally engineered and erected with metal stud facade outer walls. Sheathing, insulation, brick, block, and metal exterior skins cover the building. There will be storefront glass windows and doors, E.I.F.S. cornices, and stone accents.
24,000 sf. maintenance garage will serve as the repair shop for the buses and motor coaches for this region. There are 12 bays with one in ground pit that covers two bus bays and three wash bays for cleaning and detailing. The maintenance garage is constructed with concrete footings foundations and slabs. The steel structure is by Butler Manufacturing Systems. There will be an interior mezzanine for storage, standard overhead doors and pedestrian doors. There will be light panels in the side walls to allow for natural light. The building will have an MR-24 standing machine seamed roof system with 25 year warranty.
This project was value engineered by Lichtefeld, Inc. to meet the clients budgeting needs. Approx. $500,000 was saved from the original hard bid project after value engineering was completed.
Bayus Works was the architect on the project. Lichtefeld, Inc. handled the redesign work for electrical and mechanical value engineering.

