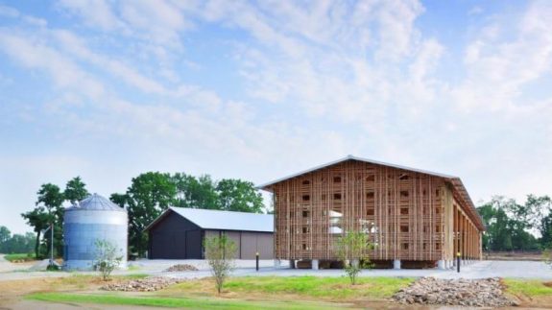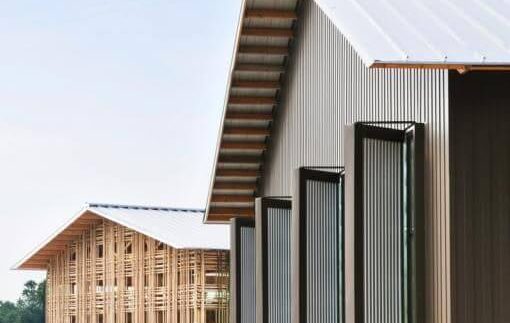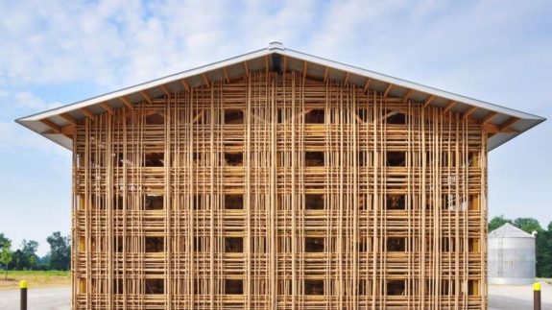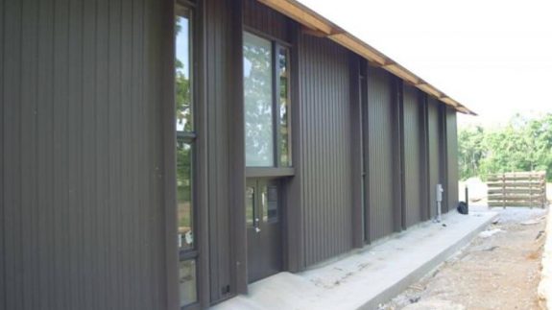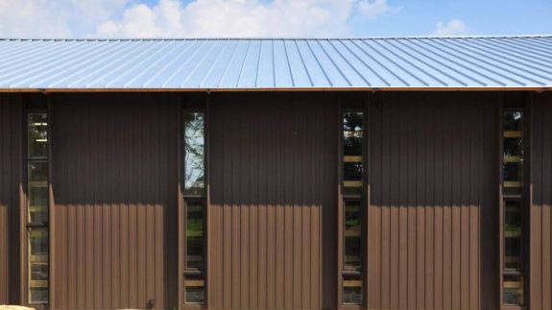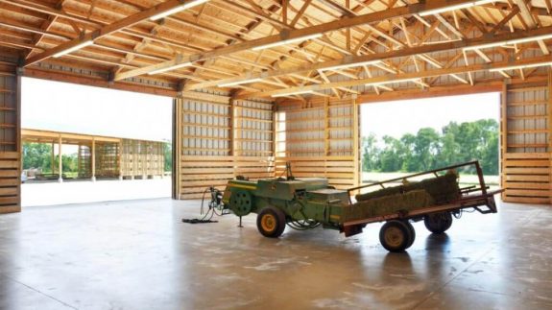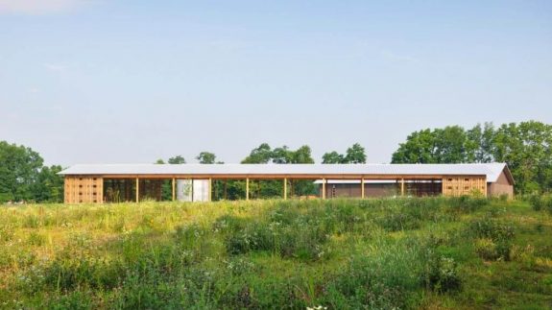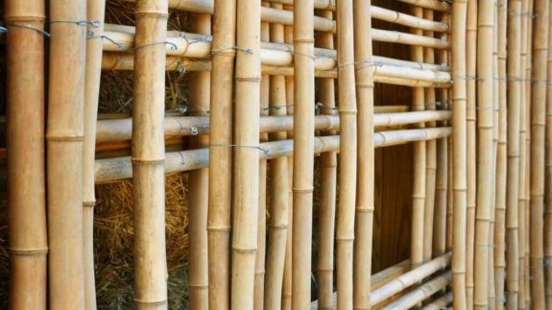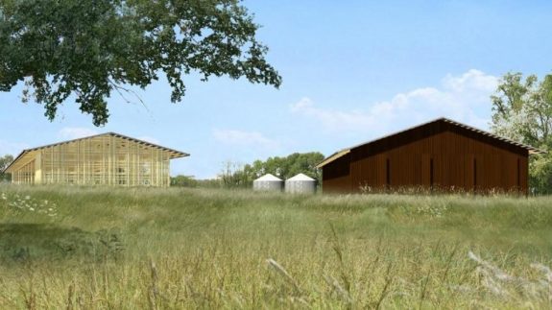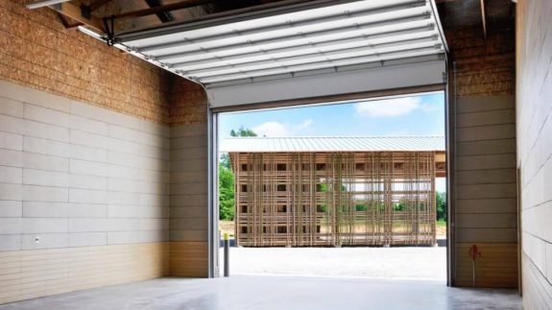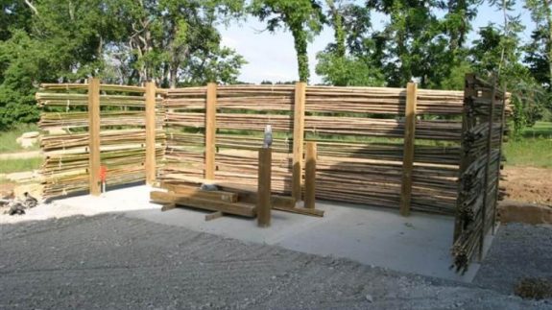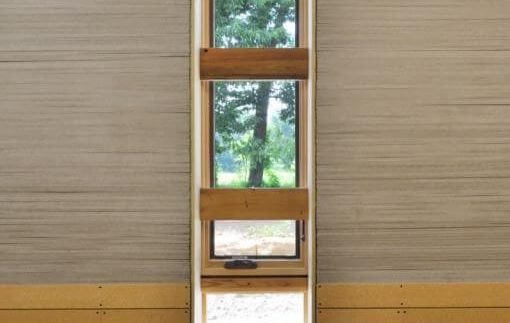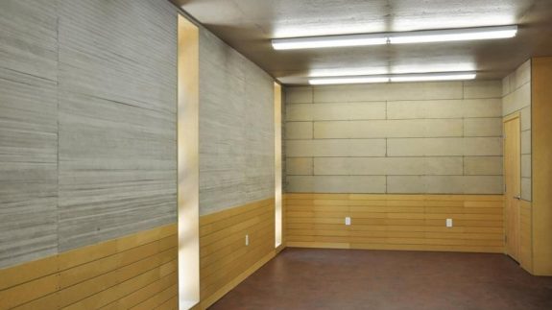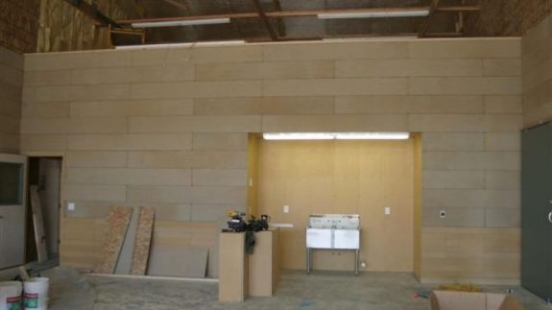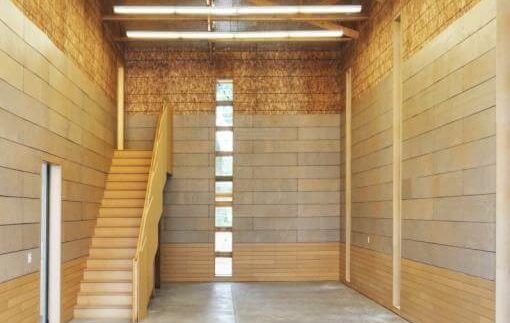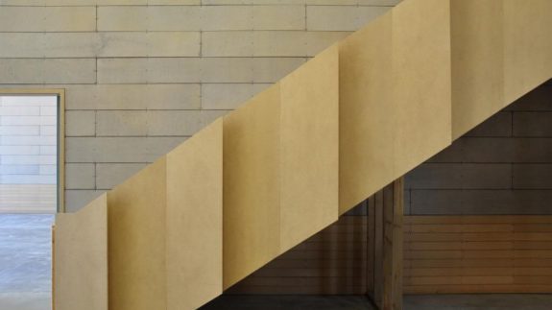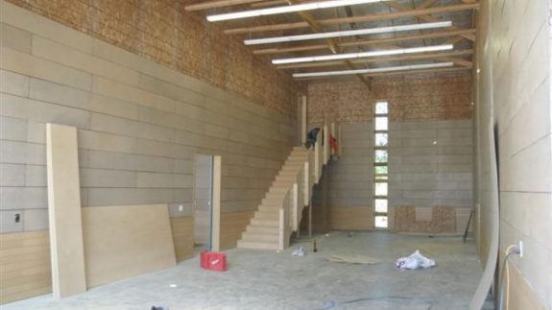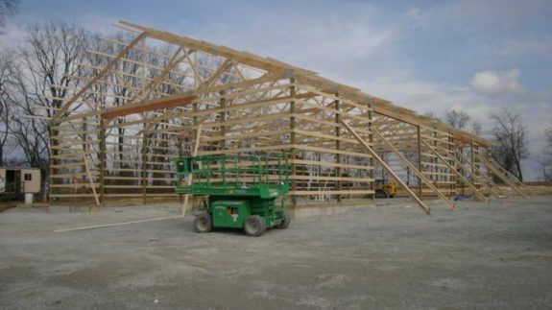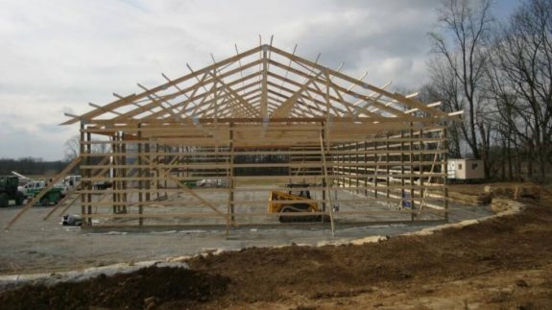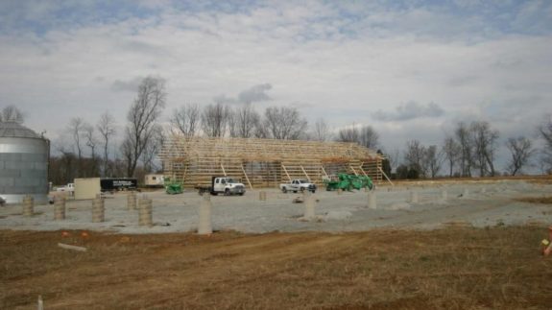Mason Lane Farm
Storage Buildings Square Feet 16,000 s.f. (LEED Project) Project Location 1629 S. Highway 1694 - Goshen, Kentucky Construction Dates October 2008 End User AgriculturalThis is a LEED project (Leadership in Energy and Environmental Design). Two buildings, 16,000 s.f. barn storage/shop/office area, pole barn structure with stylewall siding and VSR roof systems, Interior is very basic – OSB walls with Homasote board and particle planks. Bathroom and office have MCT tile and ceramic. Concrete will included 50% recycled materials. Open storage building will include a pole barn/truss structure with VSR roofing and bamboo lattice on the endwalls. The project is designed by DeLeon and Primmer Architects and built by Lichtefeld, Inc.

