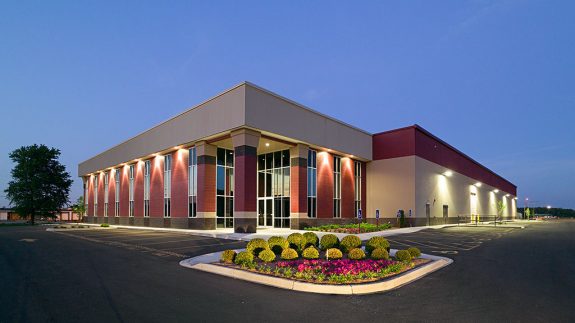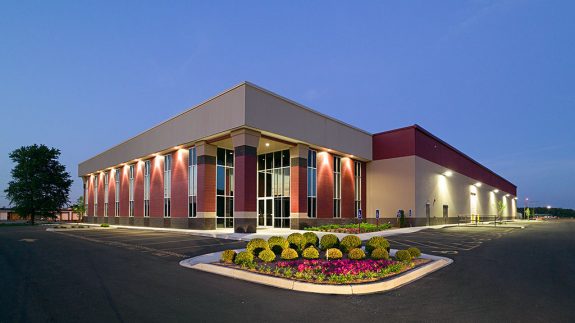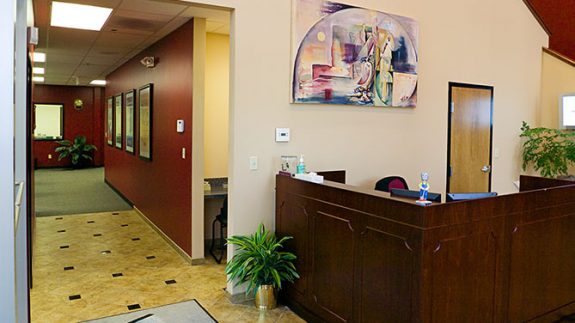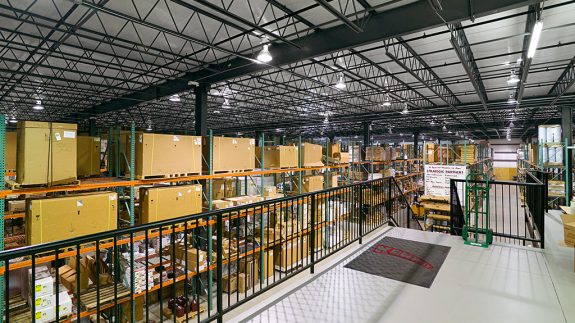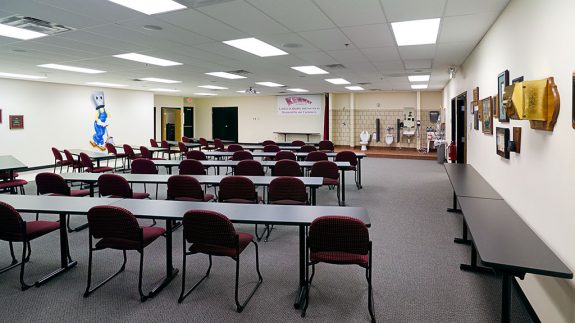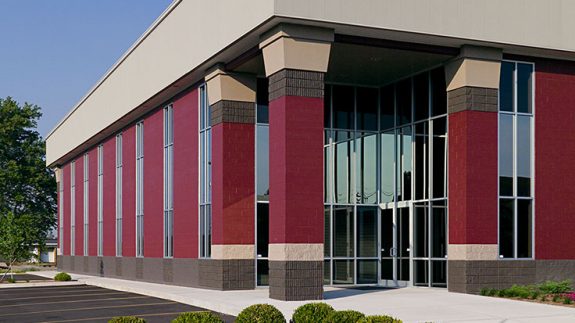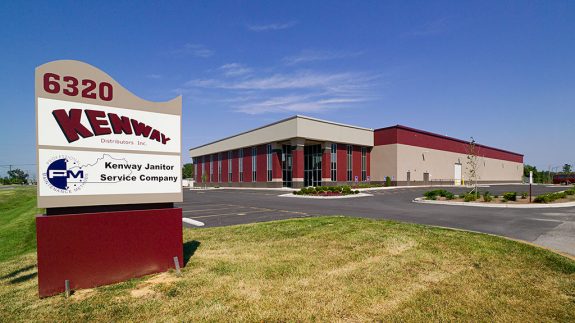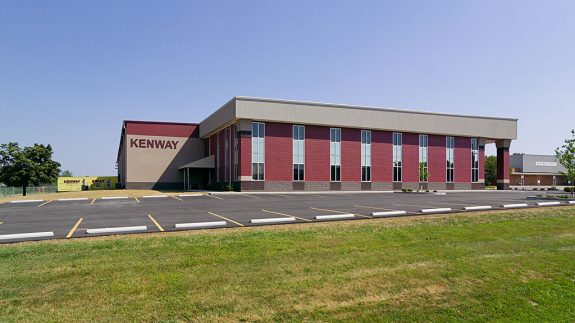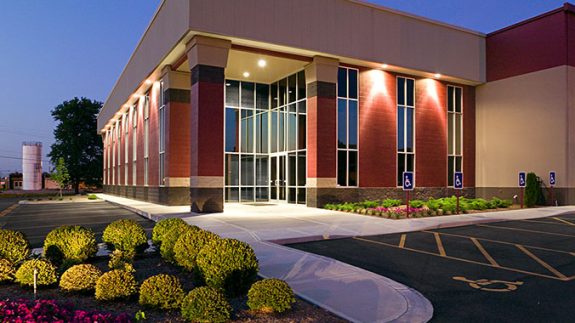Kenway Distribution, Inc.
Office / Warehouse Square Feet 50,000 s.f. Project Location 6330 Strawberry Lane - Louisville, Kentucky Construction Dates Started January 20, 2004 - Completed November 2004 End User Kenway Janitorial and Distribution Company50,000 s.f. office/warhouse facility with 40,000 s.f. warehouse space. Butler steel hybrid roof system delta joist/landmark 2000 mix with 4 inches of insulation. MR-24 standing machine seamed roof system, conrete tilt wall facade for the warehouse. Five docks, levelers, seals and safety gates. 10,000 s.f. of office, two stories with 5,000 s.f. per floor. Office is masonry block, bar joist concrete 1st and 2nd floor, store front glass accents, lighted mansard overhangs and glass vestibules. Many extras concerning paint, wall paper, carpet accents, ceramic tiles, janitorial training stations as well as cubicals.
Design/Build project by Lichtefeld, Inc.

